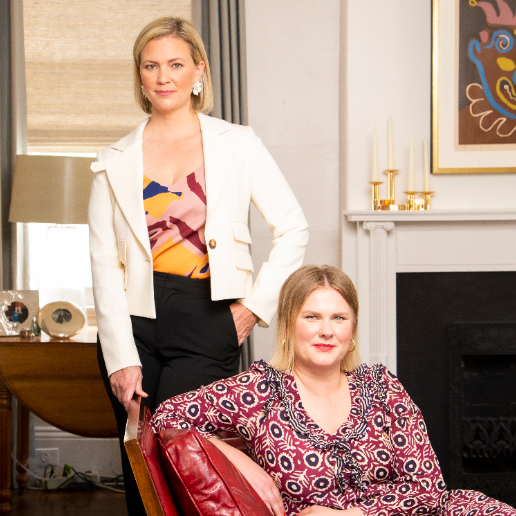For more information regarding the value of a property, please contact us for a free consultation.
Key Details
Sold Price $500,000
Property Type Single Family Home
Sub Type Detached
Listing Status Sold
Purchase Type For Sale
Square Footage 2,127 sqft
Price per Sqft $235
MLS Listing ID 2497807
Sold Date 08/12/25
Style Spanish
Bedrooms 3
Full Baths 3
Half Baths 1
Construction Status Excellent
HOA Y/N No
Year Built 1956
Property Sub-Type Detached
Property Description
Located in the heart of Lakeview, just blocks from City Park and the dining hotspots of Harrison Avenue, this beautifully updated split-level home blends timeless elegance with modern functionality. This is no ordinary property—it's the home Louis Prima built for his beloved mother, infusing it with a sense of history and family. The Spanish-style exterior makes a striking first impression with its arched windows, wrought iron details, and charming front porch complete with a porch swing for relaxing afternoons. The stucco façade and decorative balcony add distinctive character, while the newer roof with upgraded ridge tiles ensures lasting peace of mind. The oversized 50 X 129 lot offers ample off-street parking in both the front and rear, with an automated gate leading to the back driveway and a one-car garage providing added convenience and security in one of New Orleans' most sought-after neighborhoods. Step inside to a thoughtfully designed interior filled with natural light and classic architectural details. The main living areas feature gleaming hardwood floors and an open, airy layout that's perfect for both everyday living and entertaining. At the heart of the home is a stunning chef's kitchen where culinary magic has unfolded—the space has been cooked in by a well-known local food personality! Custom cabinetry, granite countertops, and a mosaic tile backsplash create a sophisticated yet welcoming space. A central island with a gas cooktop and vent hood anchors the room, while stainless steel appliances, including a French door refrigerator, double wall ovens, and a dishwasher, make the space as functional as it is beautiful. A cozy dining area just off the kitchen is ideal for casual meals or morning coffee. Each of the three bedrooms includes its own full bathroom, plus there's an additional half bath for guests. The primary suite includes a spacious en suite bath with a separate soaking tub and walk-in shower, as well as a walk-in closet. Outside, enjoy a generous backyard framed by lovely flower gardens along the rear and side fences perfect for outdoor entertaining or simply relaxing in your own private oasis. Don't miss the chance to make this gem your next home!
Location
State LA
County Orleans
Interior
Interior Features Ceiling Fan(s), Granite Counters, Stainless Steel Appliances
Heating Central
Cooling Central Air
Fireplaces Type None
Fireplace No
Appliance Dryer, Dishwasher, Microwave, Oven, Range, Refrigerator, Washer
Exterior
Exterior Feature Balcony, Fence, Porch
Parking Features Garage, Off Street, Three or more Spaces
Water Access Desc Public
Roof Type Asphalt,Shingle
Porch Balcony, Porch
Building
Lot Description City Lot, Oversized Lot
Entry Level Two
Foundation Slab
Sewer Public Sewer
Water Public
Architectural Style Spanish
Level or Stories Two
Construction Status Excellent
Others
Tax ID 206313418
Financing Conventional
Special Listing Condition None
Read Less Info
Want to know what your home might be worth? Contact us for a FREE valuation!

Our team is ready to help you sell your home for the highest possible price ASAP

Bought with Keller Williams Realty New Orleans
Get More Information

Celeste Marshall
Rêve | Realtor | License ID: 0995686000
Rêve | Realtor License ID: 0995686000



