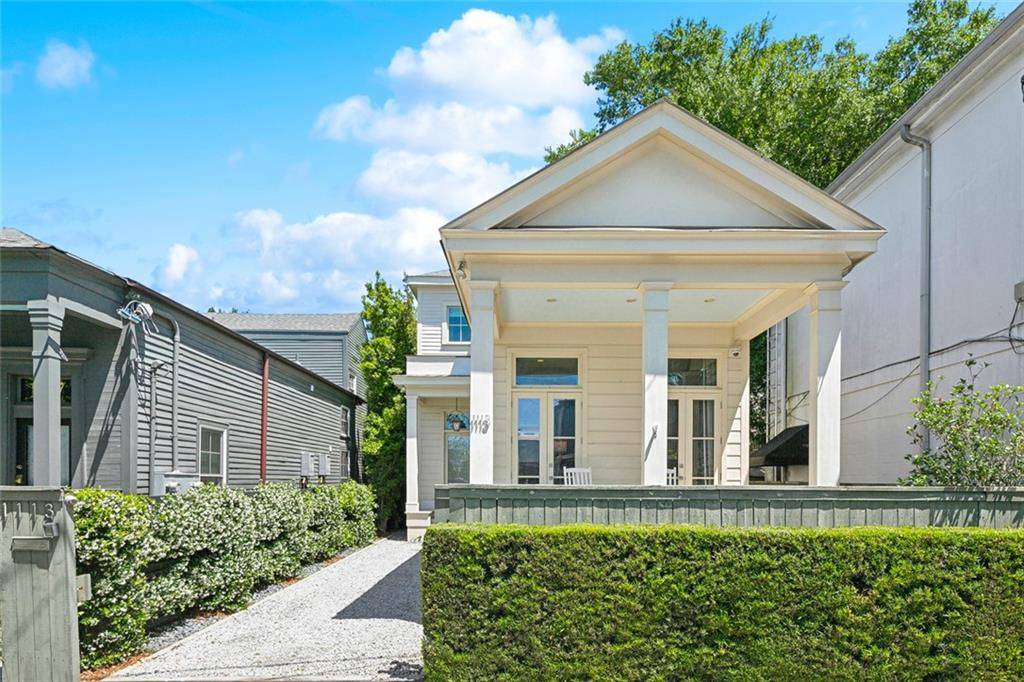For more information regarding the value of a property, please contact us for a free consultation.
Key Details
Sold Price $1,150,000
Property Type Single Family Home
Sub Type Detached
Listing Status Sold
Purchase Type For Sale
Square Footage 2,609 sqft
Price per Sqft $440
MLS Listing ID 2502672
Sold Date 06/26/25
Style Camelback
Bedrooms 4
Full Baths 3
Half Baths 1
Construction Status Excellent
HOA Y/N No
Year Built 2014
Lot Size 3,907 Sqft
Acres 0.0897
Property Sub-Type Detached
Property Description
Located in the Garden District, this fabulous 4-bedroom, 3.5 bathroom home offers the perfect blend of classic New Orleans architecture with the conveniences of modern construction. The home features a traditional floor plan designed for comfortable everyday living and effortless entertaining. Enter through the foyer to find a spacious dining room to your right, and continue into the open-concept kitchen and living area overlooking the backyard. The chef's kitchen boasts a large island with Carrera marble countertops, a built-in bar with a wine cooler, Viking range, generous storage, and a butler's pantry connecting to the dining room. The living room has a gas fireplace and floor to ceiling windows with views of the backyard oasis. A flexible space at the front of the first floor serves perfectly as a fourth bedroom, office, or den. Upstairs, the generous primary suite features a large walk-in closet, soaking tub and walk-in shower. Two additional bedrooms share a Jack and Jill bathroom and offer ample closet space. You'll find excellent finishes throughout including tall ceilings, wide plank white oak floors, reclaimed cypress doors, Carrera marble, and custom lighting that elevate every room. Just steps from Magazine Street's boutiques, restaurants, Mardi Gras parades, and the iconic streetcar line, this home offers the best of New Orleans living in one of the city's most desirable neighborhoods.
Location
State LA
County Orleans
Interior
Interior Features Pantry, Stone Counters, Stainless Steel Appliances, Wired for Sound
Heating Multiple Heating Units
Cooling 2 Units
Fireplaces Type Gas
Fireplace Yes
Appliance Dryer, Dishwasher, Disposal, Ice Maker, Oven, Range, Refrigerator, Washer
Exterior
Exterior Feature Fence, Sprinkler/Irrigation, Porch
Parking Features Off Street, One Space, Two Spaces
Pool None
Water Access Desc Public
Roof Type Shingle
Porch Other, Porch
Building
Lot Description City Lot, Rectangular Lot
Entry Level Two
Foundation Raised
Sewer Public Sewer
Water Public
Architectural Style Camelback
Level or Stories Two
Construction Status Excellent
Others
Tax ID 411204713
Security Features Security System,Closed Circuit Camera(s),Smoke Detector(s)
Financing Cash
Special Listing Condition None
Read Less Info
Want to know what your home might be worth? Contact us for a FREE valuation!

Our team is ready to help you sell your home for the highest possible price ASAP

Bought with McEnery Residential, LLC
Get More Information
Celeste Marshall
Rêve | Realtor | License ID: 0995686000
Rêve | Realtor License ID: 0995686000



