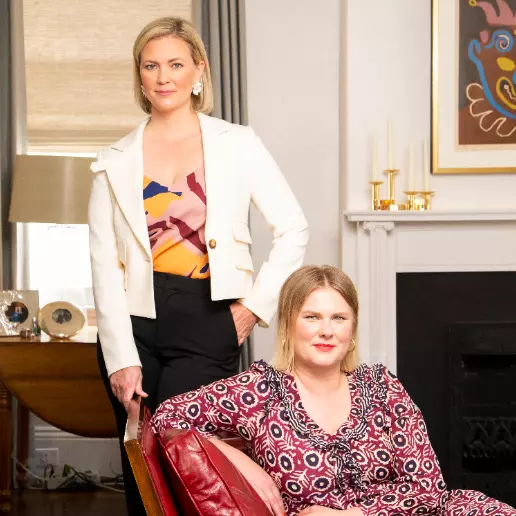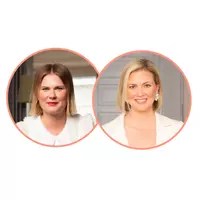For more information regarding the value of a property, please contact us for a free consultation.
Key Details
Sold Price $2,550,000
Property Type Single Family Home
Sub Type Detached
Listing Status Sold
Purchase Type For Sale
Square Footage 4,698 sqft
Price per Sqft $542
MLS Listing ID 2479934
Sold Date 02/19/25
Style Traditional
Bedrooms 5
Full Baths 5
Half Baths 1
Construction Status Excellent
HOA Y/N No
Year Built 1900
Property Sub-Type Detached
Property Description
Elegance in the heart of the Golden Rectangle located 1 block from Audubon Park and 1 block to historic Magazine Street for direct access to some of the best shopping and restaurants Magazine Street has to offer! This 5 bedroom, 5.5 bath home boasts 4,698 of living space and a total of 5,365 SF and has been gut renovated and masterfully rebuilt blending historic charm with the conveniences of newer construction & outfitted with the finest of finishes. This functional floor plan provides: formal & informal dining spaces; multiple living spaces; office/flex room; mudroom; walk-in pantry off kitchen with wine fridge; hidden bar in living room w/ small Miele dishwasher, mini Sub Zero fridge & Scotsman ice maker; hand painted powder room; and a private downstairs guest suite. Custom finishes throughout including designer lighting and hardware, herringbone wood floors, outfitted with custom drapery and accessories. This show-stopping kitchen features an oversized marble island and walls of custom cabinetry with a La Cornue range /oven & additional Wolf oven, SubZero refrigerator, farmhouse sink with brass Waterworks hardware, Miele dishwasher, two Sub-zeri freezer drawers, microwave, & an abundance of storage with a ladder for full reach access. Kitchen opens onto a lovely covered porch overlooking the pool, ideal for entertaining and watching evening sunsets. The expansive second story light-filled primary suite features an amazing custom built California Closet walk-in closet and stunning bathroom with shower, soaking tub and beautiful marble floors & brass hardware. There are two additional bedrooms on the second floor both with en suite baths and a laundry room with Electrolux washer / dryer, sink & attached linen closet. The 3rd floor houses a bedroom, bathroom & an oversized den. Whole house generator, security systems, off-street gated parking for 2-3 cars (1 covered). Stunning property that checks off all of the boxes in New Orleans favorite Uptown neighborhood!
Location
State LA
County Orleans
Interior
Interior Features Wet Bar, Pantry, Stone Counters, Wired for Sound
Heating Central
Cooling Central Air
Fireplaces Type Gas
Fireplace Yes
Appliance Dryer, Dishwasher, Ice Maker, Oven, Range, Refrigerator, Wine Cooler, Washer
Laundry Washer Hookup, Dryer Hookup
Exterior
Exterior Feature Sprinkler/Irrigation, Outdoor Shower, Porch, Patio
Parking Features Covered, Driveway, Two Spaces
Pool In Ground
Water Access Desc Public
Roof Type Shingle
Porch Covered, Wood, Patio, Porch
Building
Lot Description Corner Lot, City Lot
Entry Level Three Or More
Foundation Raised
Sewer Public Sewer
Water Public
Architectural Style Traditional
Level or Stories Three Or More
Construction Status Excellent
Others
Tax ID 831-CALHOUNST
Security Features Security System,Closed Circuit Camera(s)
Financing Cash
Special Listing Condition None
Read Less Info
Want to know what your home might be worth? Contact us for a FREE valuation!

Our team is ready to help you sell your home for the highest possible price ASAP

Bought with McEnery Residential, LLC
Get More Information
Celeste Marshall
Rêve | Realtor | License ID: 0995686000
Rêve | Realtor License ID: 0995686000



